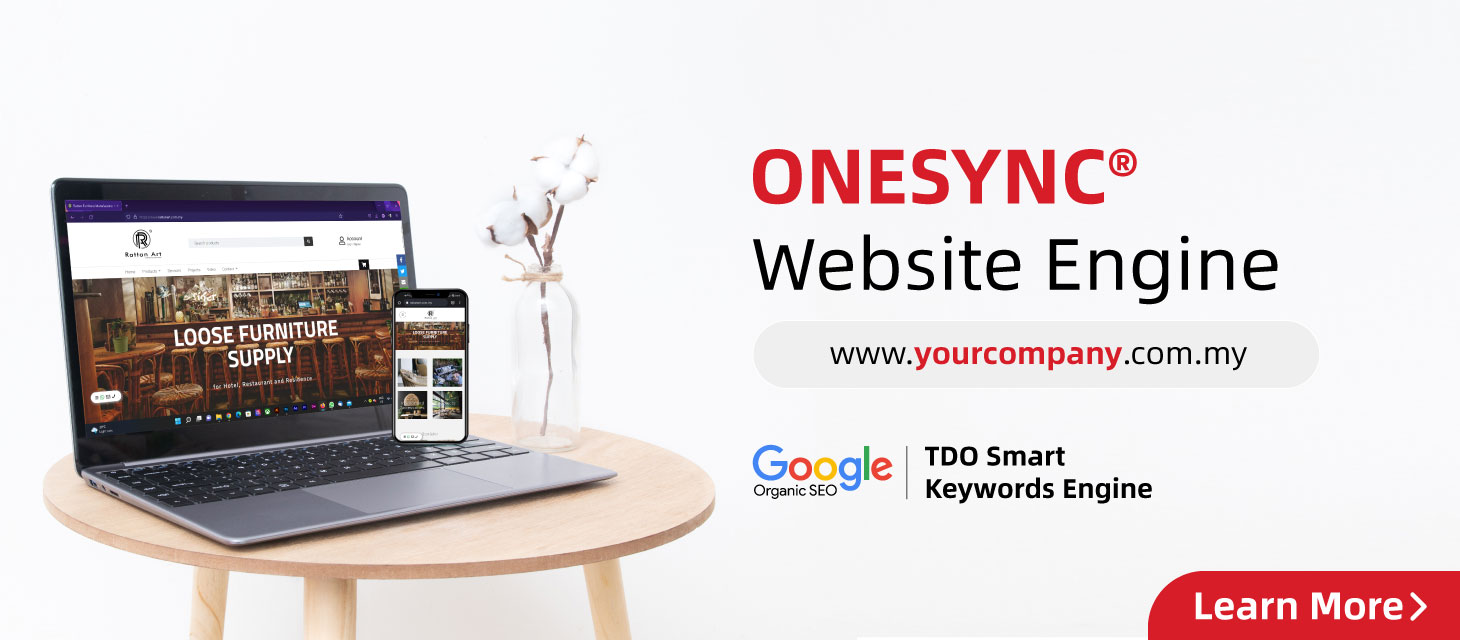Maximize your space, enhance workflow, and create functional, stylish interiors with Keith Ho Design’s expert space planning services. Our approach ensures every corner of your home or office is optimized for efficiency, comfort, and aesthetic appeal.
What Is Space Planning & Optimization?
Space Planning & Optimization is the art and science of arranging furniture, layouts, and functional zones within a space to ensure maximum efficiency, comfort, and usability. It considers workflow, ergonomics, and design aesthetics to create a harmonious environment tailored to your needs.
What To Expect During Your Space Planning Session
-
Comprehensive evaluation of your existing space.
-
Personalized consultation to understand your lifestyle, work habits, and design preferences.
-
Detailed layout options with furniture placement, storage solutions, and functional zoning.
-
Recommendations for maximizing natural light, circulation, and workflow efficiency.
Process of Space Planning & Optimization
-
Initial Consultation – Understand your requirements, challenges, and goals.
-
Site Assessment – Measure and analyze your space for optimal layout planning.
-
Concept Development – Create floor plans, layout sketches, and functional zones.
-
Implementation Guidance – Advise on furniture placement, storage solutions, and workflow improvements.
-
Review & Adjustments – Refine the plan based on feedback and practical feasibility.
Benefits of Space Planning & Optimization
-
Enhanced efficiency and workflow in residential or commercial spaces.
-
Increased comfort and usability of every room or area.
-
Reduced clutter through smart storage and functional zoning.
-
Improved aesthetic appeal while maintaining practicality.
-
Tailored layouts that align with your lifestyle or business operations.






 BR 40692
BR 40692  US 6377
US 6377  AR 3333
AR 3333  CN 2452
CN 2452  EC 1989
EC 1989  BD 1312
BD 1312  SG 1083
SG 1083  MX 1058
MX 1058 

