What Is a Roof Truss?
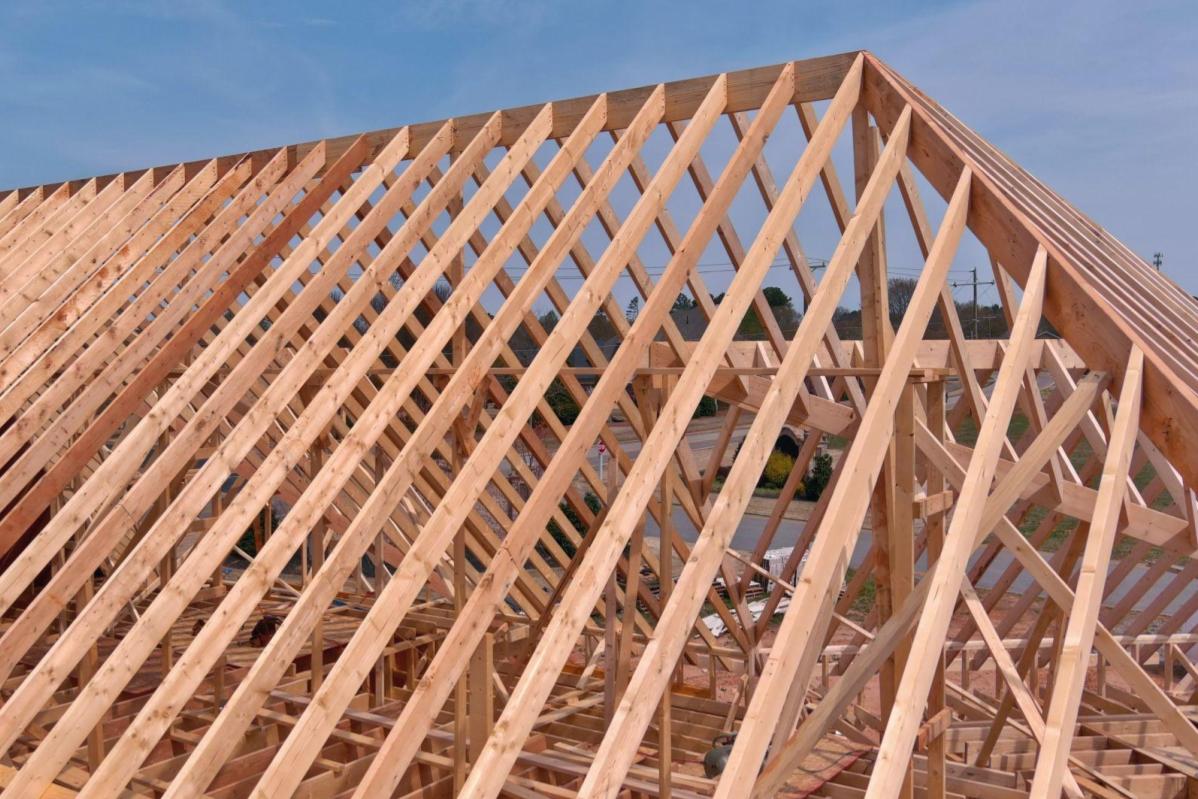
A prefabricated structure called a roof truss is intended to support a building's roof. They are primarily of the flat and pitched options. More specialised roof truss types used for various construction projects can be created from either the pitched or flat roof truss option. They are typically manufactured off-site and lifted into place before being fastened. Additionally, a roof truss has a triangular shape.
The term "truss" alludes to the building's triangular design. To match a roof's pitch, size, or form, the construction will frequently encompass these triangle shapes in various permutations. Triangles are utilised in construction because they are highly effective geometrical forms that provide finite load control. They must be robust and strong since they must bear the entire weight of a roof, which a triangle most assuredly does.
Top 5 Advantages of Roof Trusses
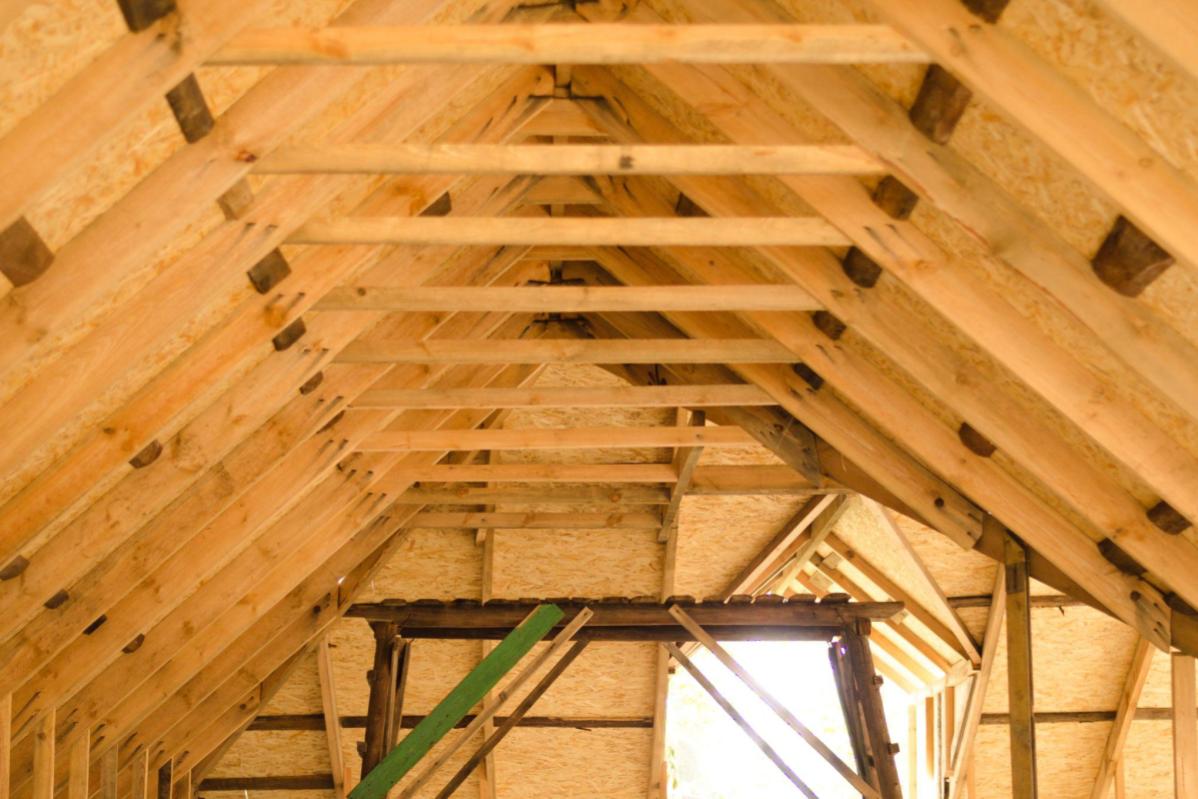
An architectural innovation called roof trusses helps the exterior walls bear the weight of the roof more evenly. A truss has a triangular shape or is made up of several triangles. This shape provides stability and is cost-effective since it enables a builder to use less material to achieve the same outcome. A roof cannot be supported adequately without trusses. The many benefits of trusses are listed below.
1. Span Longer Distances
Roof trusses can span greater distances because of their triangular design, increasing their practicality. Triangular roofs maintain their shape and are resistant to shift and sag, in contrast to square-sided roofs that frequently lose shape due to shifting or twisting. In addition to being stable, a roof with a combined set of trusses can hold much more weight than a roof that has not been strengthened with trusses. Due to problems with weight distribution, roofs endure longer and need fewer repairs as a result.
2. Fabricated In Controlled Environment
Roof trusses are created in a controlled setting away from the construction site, ensuring that they are consistently tested to make sure there are no damages and made to the highest standards. Because of automated production procedures, the trusses will be produced promptly and delivered to the site as required. The roof trusses will be made specifically to meet your needs.
3. Easy To Install
Roof trusses don't need bulky, expensive equipment or an extensive setup to function efficiently, and they are quick and inexpensive to install. Typically, trusses are constructed at a factory before being shipped as a complete set to a construction site, where the structure is then constructed. Typically, roof trusses are pushed up against the wall using leverage, slid into place, turned upright, and then fastened.
4. Ideal Load Distribution
The roof's weight is supported by roof trusses thanks to their triangular shape. Roof trusses help disperse weight away from the centre and toward the sides or legs. The outside walls thus bear the weight of the roof, which is advantageous for the inner walls. The inner walls can be erected and altered, changed to accommodate various requirements and preferences, or even eliminated because they are not responsible for supporting the entire weight of the roof.
5. Environmentally-friendly
Roof trusses are the more environmentally beneficial choice compared to alternative solutions. They create a lot less waste and use less wood in their production. Any production leftovers may be recycled or applied to other tasks that require materials of that size.
10 Common Type Types of Roof Trusses

Rafts are no longer the most common method for building a roof frame; instead, roof trusses are. Trusses have grown in popularity for a good reason—they're less expensive, more practical, and incredibly adaptable. Here are some of the most popular types of roof trusses to give you insight into the types of roof trusses you might wish to employ for your roof construction project.
1. Fink Truss
The fink trusses are the most typical type of truss used in residential roof buildings. Fink trusses have a considerable weight-carrying capacity due to the 'W' shaped webbing. The webbing's position allows for some storage room and, if necessary, can accommodate items like water tanks. They are also regarded as one of the most affordable roof trusses, partly due to their ability to span large distances. It is the last image on the second row of the photo above.
2. King Post Truss
The most fundamental kind of roof truss is a king post truss. It only employs two top chords, one bottom chord, a king post in the centre, two webbing chords, and the fewest truss components. King post trusses are less expensive than many other trusses because they are constructed from fewer components and have a straightforward design. King post trusses, however, can only span short distances, making them more appropriate for smaller-scale constructions. It is similar to the second image on the first row of the photo above.
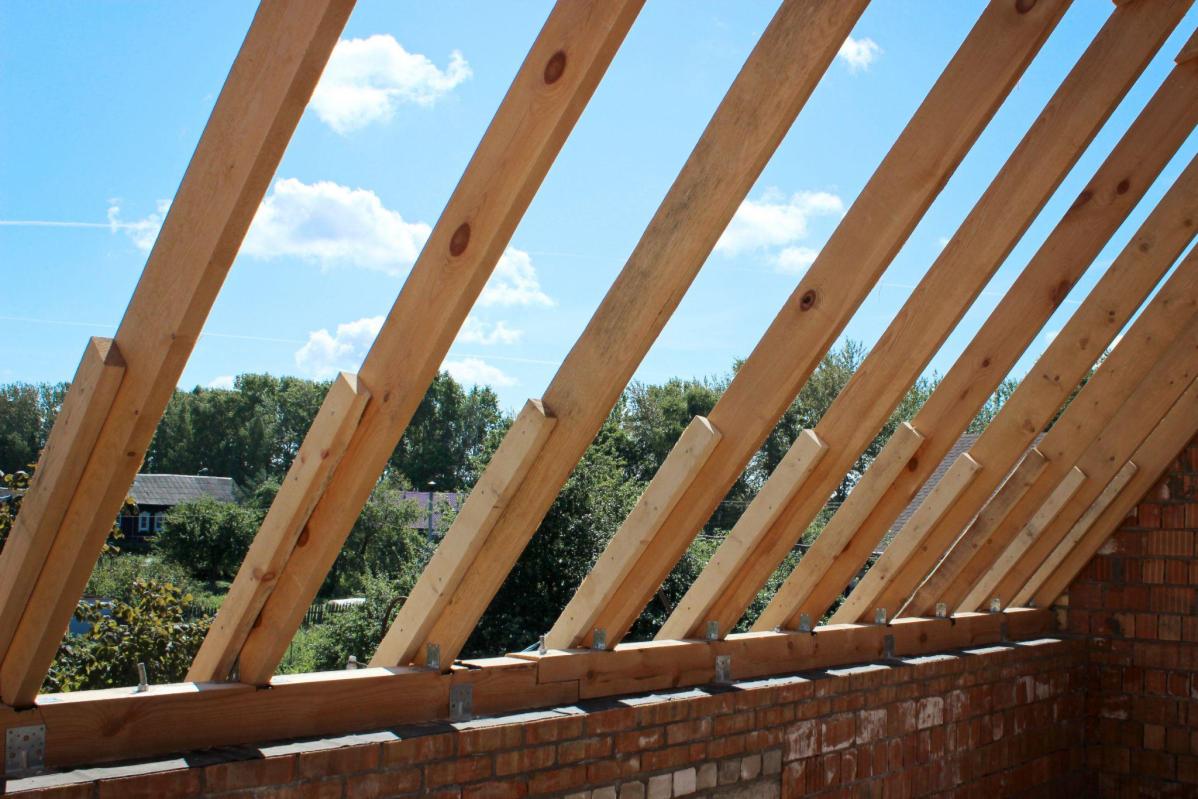
3. Queen Post Truss
King post trusses and queen post trusses both feature straightforward, robust designs. However, a queen post truss will feature two queen posts joined by a straining beam in place of one king post in the middle. Queen post trusses may span higher spans than king post trusses because of the two vertical queen posts; hence they can be employed for more significant projects. A queen post truss costs a little more than a king post truss due to the extra posts. It is similar to the second image on the first row of the photo above but it has a square shape in the middle.
4. Scissor Truss
Vaulted ceilings are possible to construct with scissor trusses. The dramatic ceiling in the chamber below is made possible by the sloping scissor truss bottom chords. With scissor trusses, you may use pre-engineered wood trusses quickly and conveniently while still enjoying the attractiveness of high ceilings. If you want to avoid vaulted ceilings in certain portions of your home, you can place scissor trusts instead of using other trusses. What's fantastic is that your roof will still appear uniform from the outside, even if one part has high ceilings. It is quite similar to the second image on the second row, except it is usually in a triangular shape.
5. Attic Truss
Attic trusses resemble queen post trusses in appearance, but the two vertical posts are wider apart to make room for the attic. The attic space will be more significant the more expansive the building structure is. The attic ceiling will be higher the steeper the roof pitch. The webbing on many trusses has the drawback of frequently reducing attic space. This could be a deal-breaker for homeowners hoping for more living or storage space. Fortunately, there are attic trusses that are designed to accommodate attic space. It resembles the photo below.

6. Gable Truss
Gable trusses are frequently combined with other kinds of trusses in construction. The gable truss acts as the roof's "end cap." They have several vertical posts, two top chords, one bottom chord, and two top chords. Gable trusses are constructed on either end of the roof structure to support the roof sheathing. It is not pictured in the main image above, but it has straight lines, with a similar shape to the last image on the first row.
7. Double Pitch Profile Truss
A double-pitch profile has two different sets of sloping sides. They are frequently positioned in front and behind one another, with the front pitch typically steeper. The support in this situation is typically a beam permanently fastened beneath them, providing a location proportionally midway between the wallplate and ridge. Another name for the beam component of double-pitched roofs is purlin. It is the first image on the first row of the main photo.
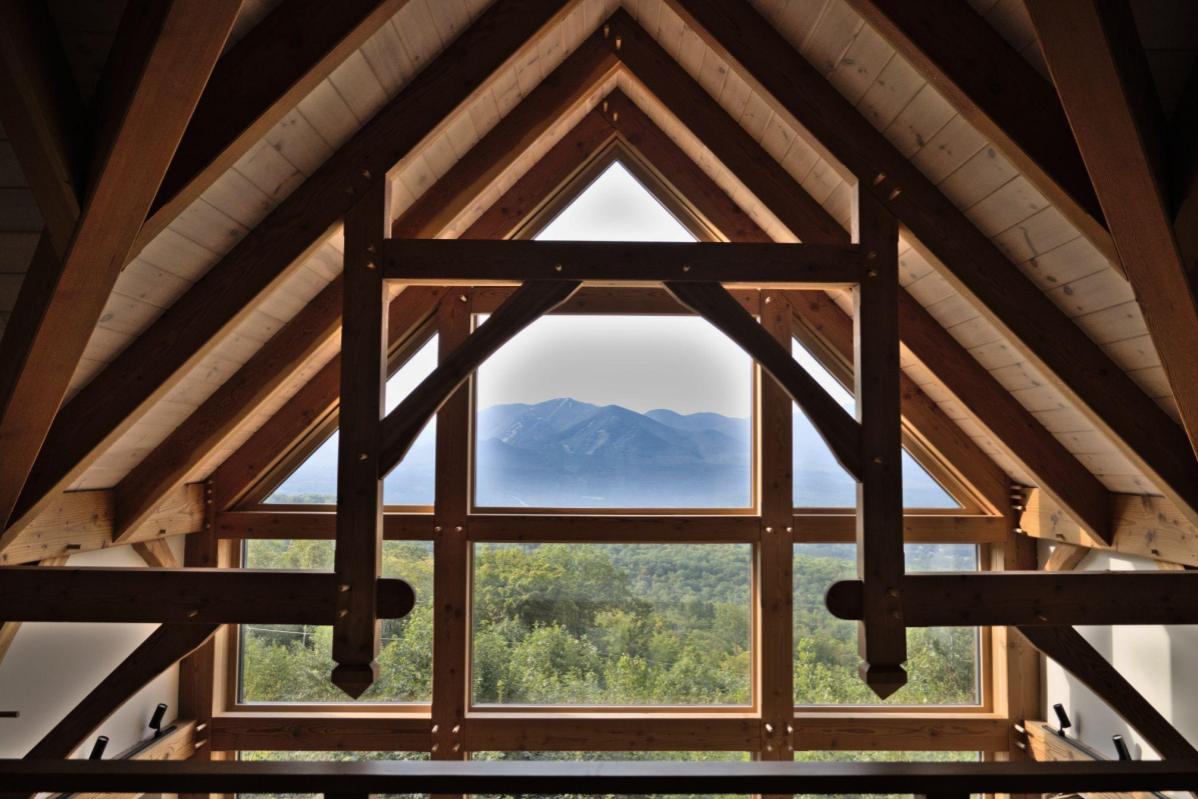
8. Girder Truss
Girder trusses are intended to support other secondary or multiple roof supports. Girder truss systems, in which the roof changes direction, are used in buildings shaped like an L or T. By incorporating these structures into roof designs, load-bearing walls below are not required, allowing for open floor plans. Hip roof designs, in which the roof slopes up to the top on each side of the building, typically have girder structural components where the hip roof sections join the main roof. The girder truss must support the weight of the hip roof component on each side at each end of the main roof. It is the first image on the third row of the main photo.
9. Raised Tie Truss
A raised tie roof truss is a type of roof truss in which the triangle's bottom chord climbs up toward the triangle's top. Raised tie trusses are supported partially on the lower end of the rafters, as opposed to other trusses that rely on the bottom chord of the ceiling tie. When the interior ceiling height must be greater than the wall plate, these trusses provide the answer. It is not pictured in the main image.
10. Fan Truss
A fan truss is a type of roof truss that includes struts that radiate outward and diverge like the ribs of a fan while being supported at their foot by a standard suspension member. The upper chords are separated into short lengths to support purlins that would not come at junctions in fink trusses. Use a fan roof truss for spans between 10 and 15 metres. It is similar to the last roof truss image on the second row of the main photo.





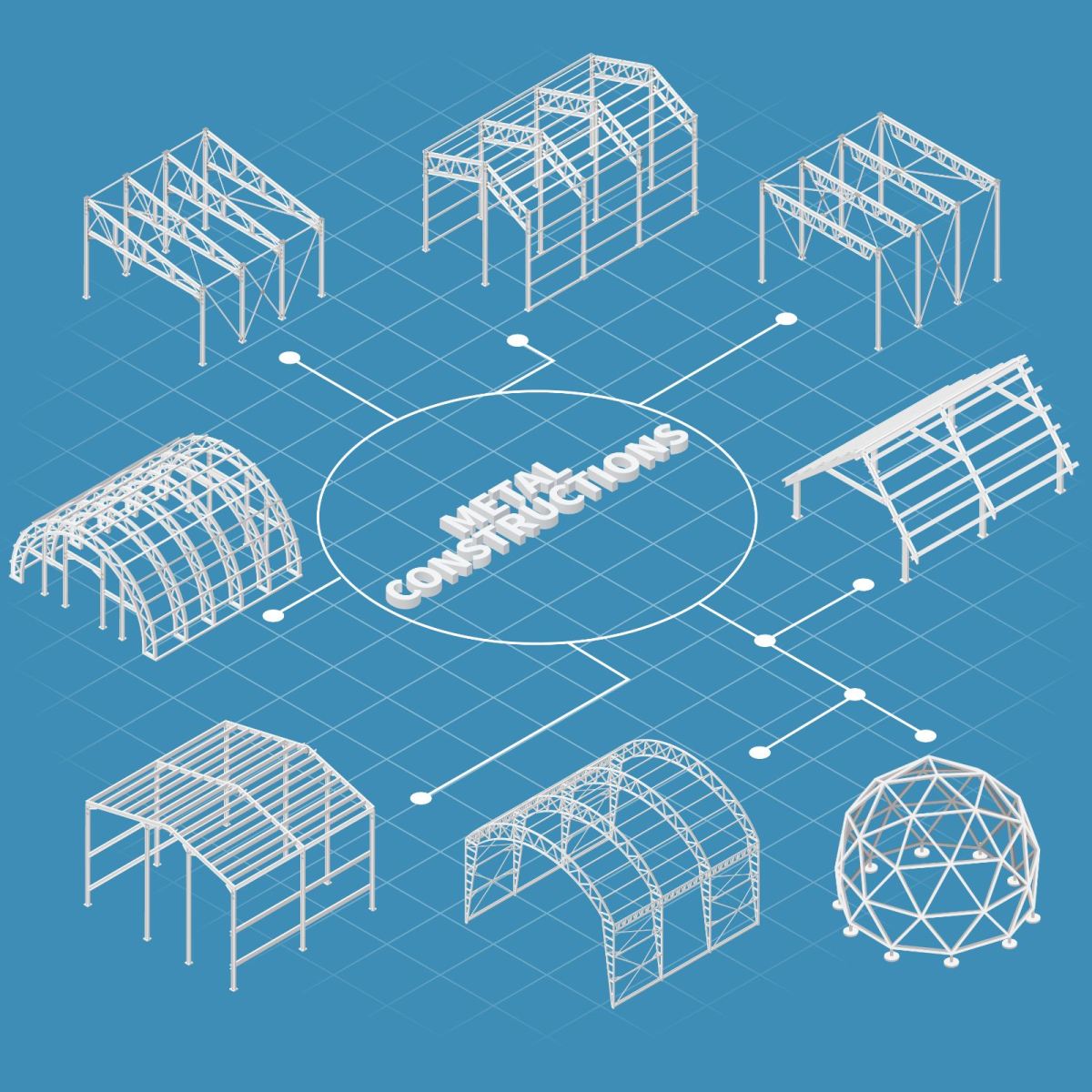

 US 18378
US 18378  CN 15021
CN 15021  GB 12279
GB 12279  CA 10414
CA 10414  AU 6936
AU 6936  IE 2474
IE 2474  SG 1192
SG 1192  NZ 1127
NZ 1127 

