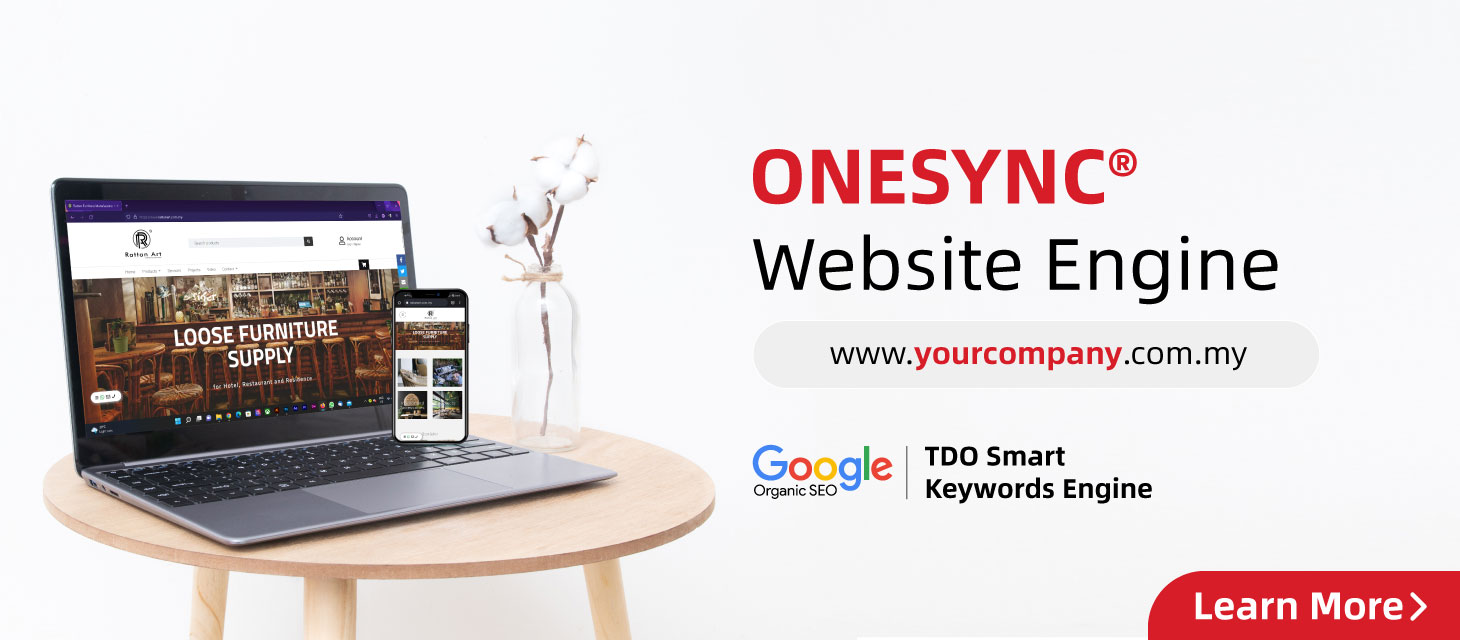Transform Your Gym into a Functional and Inspiring Space
We specialize in designing and building gym interiors that combine style, safety, and user experience. Whether you are starting a new gym or renovating an existing one, our expert team will help you create a space that motivates your clients and meets all operational needs.
Our Expertise
Gym Interior Consultant
We provide professional interior design services focusing on:
-
Efficient space planning for optimal equipment layout
-
Selecting the perfect aesthetic concept, including colors, lighting, and materials
-
Enhancing user experience through smooth flow and engaging ambiance
-
Prioritizing ergonomics and safety for all gym users
Construction Team (Contractors)
Our construction team will bring your design to life by handling:
-
Physical building works following the approved interior plans
-
Mechanical and electrical installation,s including wiring, air conditioning, lighting, and ventilation
-
Complete fit-out works such as flooring, mirrors, ceilings, lockers, toilets, and changing rooms
Full Scope of Work
1. Consultation & Design Stage
-
Site Measurement: We visit your location to take precise measurements.
-
Needs Analysis: Understand your target users,total equipments, and space types.
-
Layout Planning: Propose zones for cardio, strength training, free weights, reception, and personal training rooms.
-
Design Plans: Create detailed 2D and 3D plans using AutoCAD and SketchUp.
Output:
-
Realistic 3D visualizations of your gym before construction
-
Mood boards showing colors, lighting, and materials
-
Rough budget estimates and construction timeline
2. Renovation & Construction Stage
|
Component |
Details |
|
Flooring |
Rubber roll/mat (free weight area), vinyl (cardio), anti-slip concrete (functional zone) |
|
Mirrors |
5mm–6mm thickness, full wall mirrors, safe for the strength zone |
|
Lighting |
Downlight + LED strip for "fitness industrial" vibe, RGB lighting for night workouts |
|
Ceiling |
Exposed ceiling (industrial look) or plaster ceiling with LED slot lighting |
|
Ducting & Aircon |
Strong ventilation needed – HRV + 2- 3 hp ceiling cassette aircon |
|
Wall branding |
PVC stickers, mural painting, neon lights, “No Pain No Gain” |
|
Partition |
Between male/female/PT areas using tempered frosted glass or smart film |
|
Locker |
Custom-built laminated/MDF lockers with RFID locks or regular padlocks |
|
Toilet/Shower |
Water heater, anti-slip tiles, fast drainage (floor traps), exhaust fan |
3. Mechanical & Electrical (M&E) Installations
|
System |
Details |
|
Wiring |
Heavy-duty 3-phase wiring for heavy-duty treadmill equipment, additional DB Box |
|
Sound system |
Speaker ceiling-mounted + mixer amplifier |
|
CCTV & Access |
Camera IP + RFID access door or QR access |
|
Zone Lighting |
Bright spotlights for free weight areas and softer lighting for cardio zones |
|
Fans & Ventilation |
HVLS fan or high power ceiling fan if not using aircond |
Key Design Principles for an Effective Gym
-
Different zones, different atmospheres
– Example: free weight area needs large mirrors and bright lighting, yoga area uses dim lights and wooden panels. -
Clear entrance & exit
– Reception visible from main entrance. User flow should be easy. -
High ceiling
– Ideal for spacious feel and good ventilation. Minimum 10 feet for commercial gyms. -
Clear circulation & equipment spacing
– At least 1.2 meters between machines to avoid crowding and safety issues. -
Acoustics
– Use acoustic wall panels to reduce echo and excessive noise.
Cost Estimated (Standard Gym 2,000 – 3,000 sq ft)
|
Service Component |
Estimated Cost (RM) |
|---|---|
|
3D Design & Planning |
RM 3,000 – 10,000 |
|
Rubber/Vinyl Flooring |
RM10 – RM25 per sq ft |
|
Wall Mirrors |
RM25 – RM35 per sq ft |
| Plaster ceiling + lighting |
RM8 – RM15 per sq ft |
| 3-phase wiring & lighting |
RM 5,000 – 15,000 |
|
Air Conditioning & Ducting |
RM 8,000 – 20,000 |
| Wall branding/mural |
RM 1,000 – 5,000 |
|
Toilets & Showers |
RM 10,000 – 25,000 |
|
Custom Lockers |
RM 500 – 1,000 each |
|
CCTV & Sound System |
RM 3,000 – 8,000 |
Creating the perfect gym environment is more than just putting equipment together — it’s about designing a space that inspires, motivates, and keeps your clients safe and comfortable. With our comprehensive design and construction services, you get a hassle-free experience from concept to completion.
Ready to build your dream gym? Contact us today and let’s create a space your clients will love!







 US 13722
US 13722  GB 11953
GB 11953  CA 9658
CA 9658  AU 9165
AU 9165  IE 5704
IE 5704  NZ 2713
NZ 2713  BR 2688
BR 2688  IN 784
IN 784 



